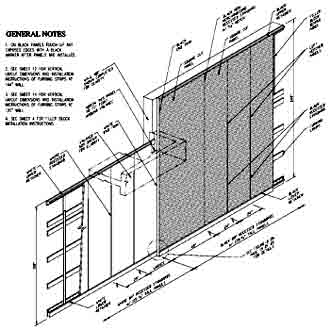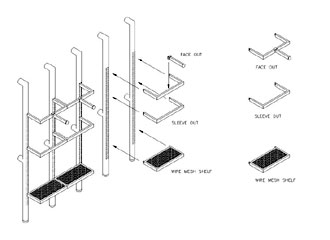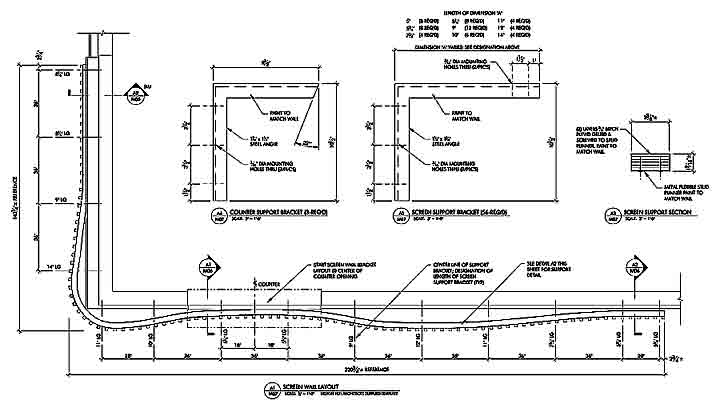

 TM
TM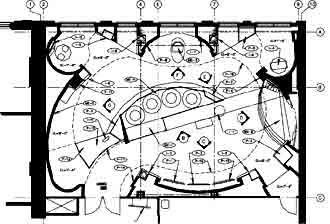
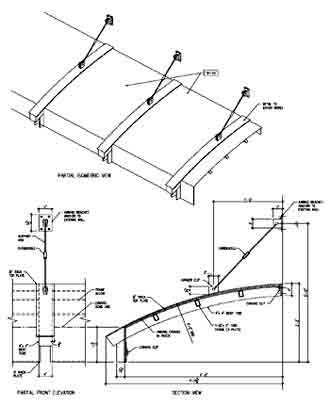
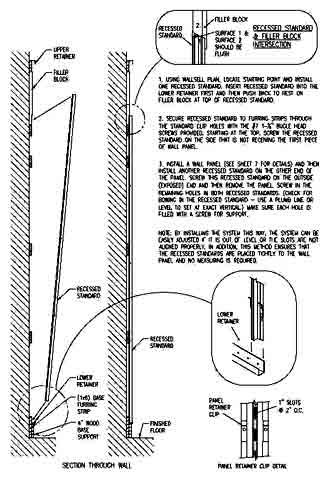
From concept sketches, renderings, 3D models, cut sheets and samples, or a verbal description, Red Bank Studio LLC can provide design documentation drawings in the desired format and drawing convention to blend seamlessly into your firm’s design intent. Provide your concept and vision and we will produce drawings and details to implement your design. Plans, elevations, sections, diagrams, enlarged details, and exploded assembly views are incorporated into a set of documents that communicate the “design intent” and guide fabricators in the correct direction to construct an success environment. Capable of sourcing materials, detailing assemblies, and understanding “design intent”, a completed design documentation set of drawings is generated for your review and input. Incorporating our wide knowledge base and experience to detail a design that is buildable, Red Bank Studio LLC factors in all necessary components, lead times, finishes, adjacencies, site conditions, cost considerations, size, manufacturing, and installation issues.
